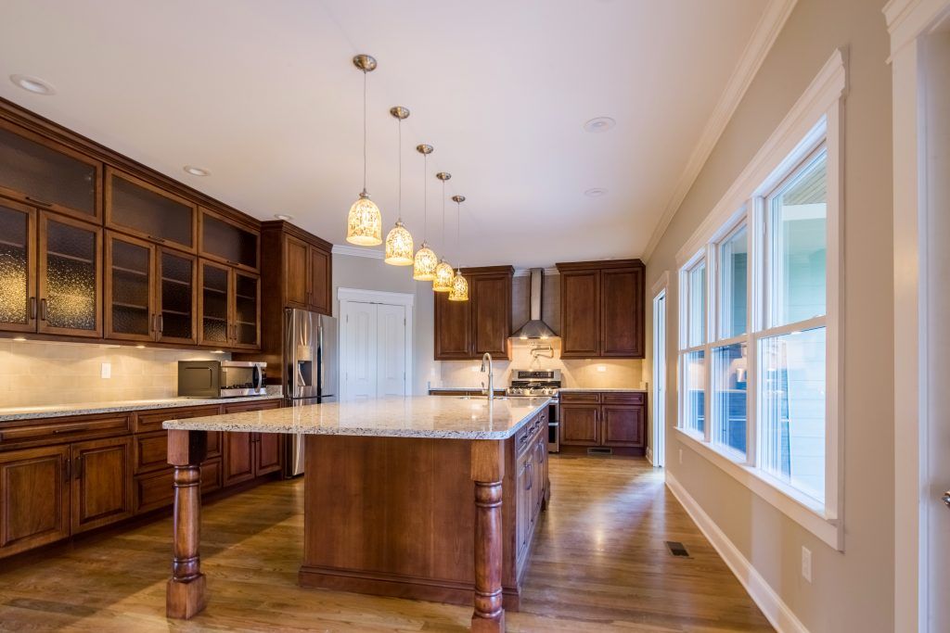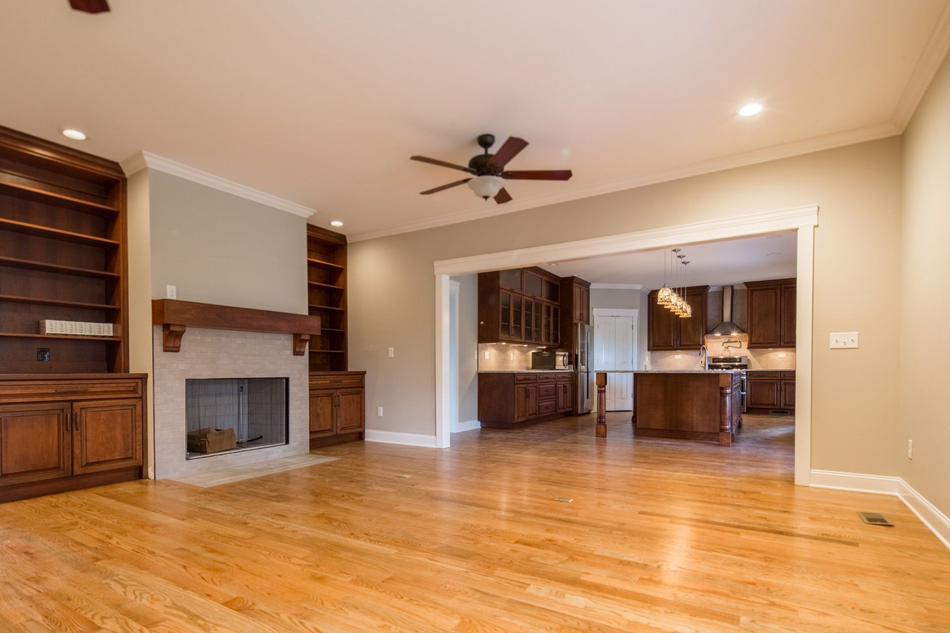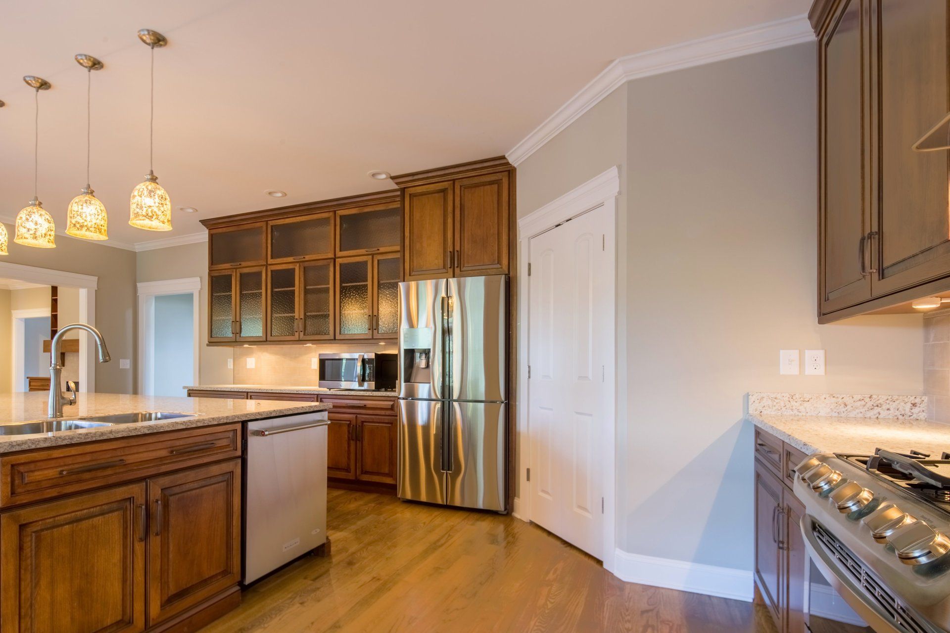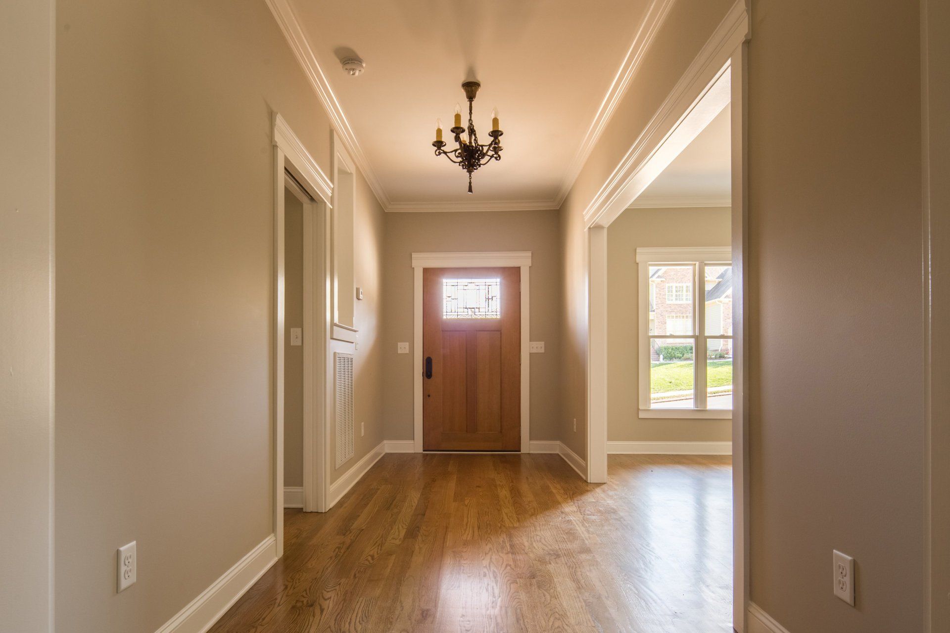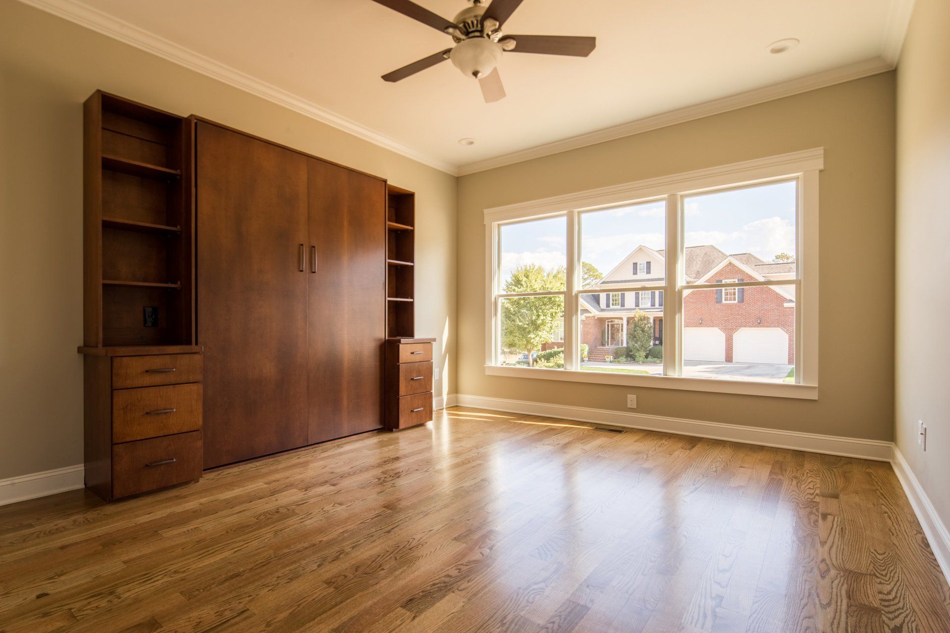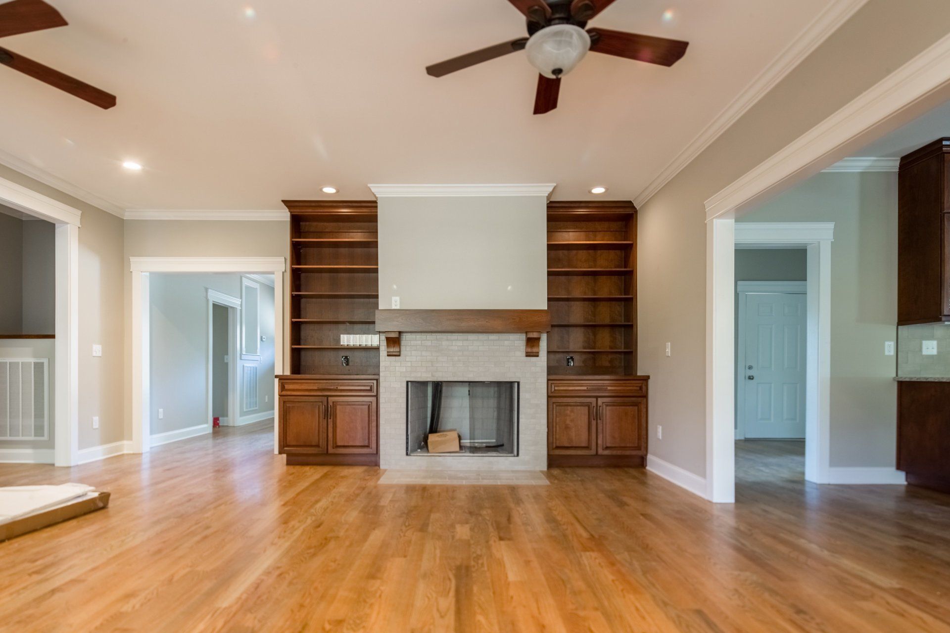Spacious Custom Kitchen
Spacious Custom Kitchen
The massive center island is full of storage and features the sink at one end and bar stool area at the other. There is a ton of natural light which allowed for darker cabinets; and the hammered glass fronts keep the room feeling open without revealing exactly what they contain.
The light colored granite coupled with the neutral paint and tiled back splash are the perfect accent to the natural wood tones of the cabinets and hardwood floors.
One of the most popular floor plan features right now is a great room off the kitchen and this home has it! With a seamless transition from kitchen to great room, entertaining is a joy in this home.
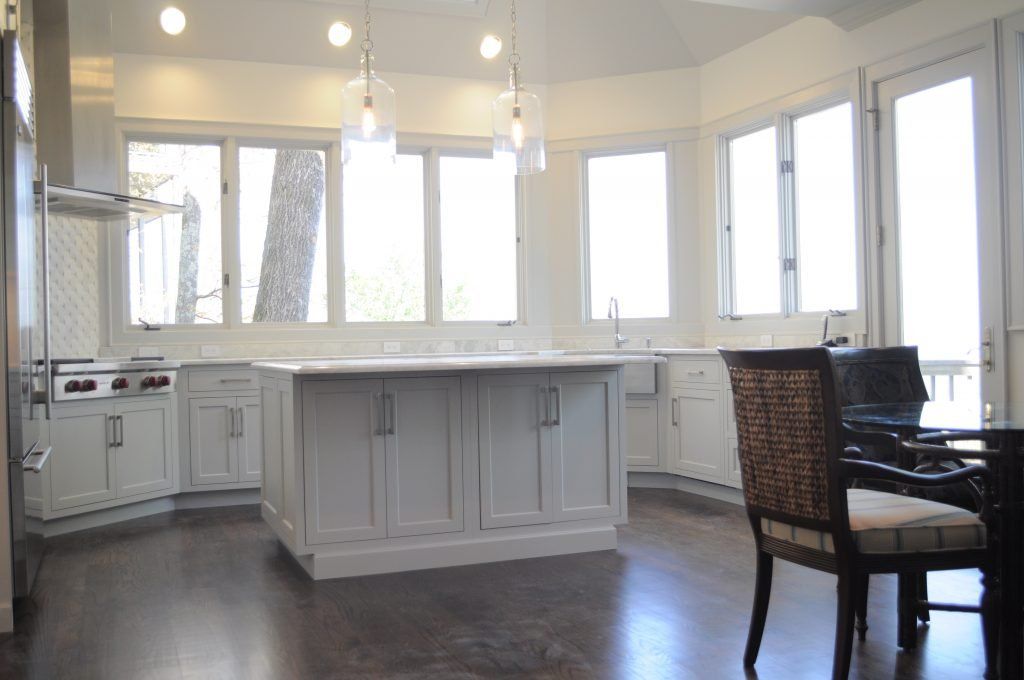

Copyright © 2023 Mountain City Construction | All Rights Reserved | Powered By Flypaper | Privacy Policy

